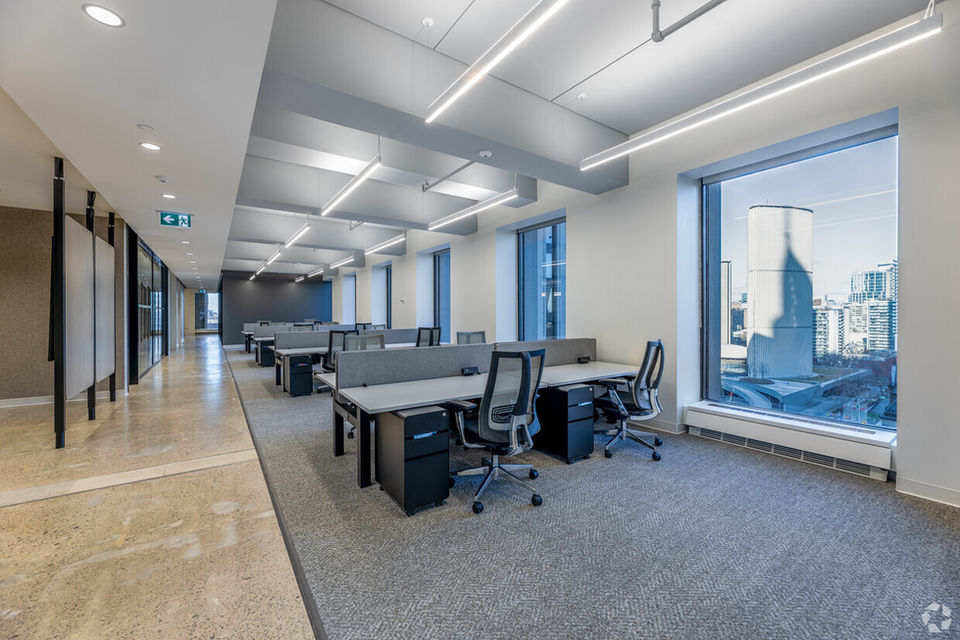

Ascend t0
Higher Standards
Experience the future of workplace at 390 Bay Street, offering a dynamic experience in Toronto’s Financial District.
This 390,000 square foot property offers high-end renovations, best-in-class amenities and move-in-ready suites. With immediate access to the city’s top business resources and area amenities, 390 Bay Street delivers sophistication and innovation.
390,000 total SF across
33-story building
Steps from the 501
and 504 streetcars and
Queen Subway Station
Café, fitness center, and
24-hour monitored security available on-site
42 underground
parking stalls
1 space per 9,500 SF
Flexible offerings including move-in ready turnkey model suites
Convenient access to Toronto best restaurants, fitness centers and banks
Excellent walkability to the Eaton Centre, Hudson’s Bay and Nathan Phillips Square
Directly connected to
Toronto's underground
PATH network
Building
Availabilities
̶M̶o̶d̶e̶l̶ ̶S̶u̶i̶t̶e̶ ̶1̶6̶0̶0̶ | ̶1̶2̶,̶5̶6̶0̶ ̶S̶F̶ | LEASED |
Suite 1205 | 1,339 SF | Immediately |
Model Suite 1202 | 6,963 SF | Immediately |
Suite 1103 | 821 SF | Immediately |
Suite 905 | 1,750 SF | Immediately |
Suite 802 | 3,735 SF | Immediately |
̶M̶o̶d̶e̶l̶ ̶S̶u̶i̶t̶e̶ ̶7̶1̶0̶ | ̶4̶,̶8̶2̶5̶ ̶S̶F̶ | LEASED |
Suite 705 | 1,550 SF | Immediately |
Suite 702 | 3,000 SF | Immediately |
Suite 600 | 6,091 SF | Immediately |
Suite 500 | 12,540 SF | Immediately |
̶M̶o̶d̶e̶l̶ ̶S̶u̶i̶t̶e̶ ̶3̶2̶0̶ ̶ | ̶1̶,̶6̶4̶1̶ ̶S̶F̶ | LEASED |






T0ront0
at Y0ur
Fingertips
Situated at the bustling intersection of Bay and Richmond Street in Toronto’s Central Business District, 390 Bay Street provides easy access to a variety of area amenities. Connected to the PATH, tenants can also explore over 1,000 restaurants, shops and services, including the iconic Toronto Eaton Centre - North America’s busiest shopping mall.
Minute Walk
03 Queen Subway station
03 toronto Eaton Centre
05 Toronto City Hall
11 The Toronto Courthouse
08 Union Station
09 Yonge-DunDas Square
Area Score
100 Walk Score
91 Bike score
100 Transit Score




All Access In
All Directions
-
Hy’s Steakhouse
-
Pizzeria Libretto
-
Earls Kitchen & Bar
-
Dineen
-
Ki Modern
-
Cactus Club Cafe
-
King Taps
-
Terroni
-
Chotto Matte
-
Starbucks
-
Lucie
-
Daphne
-
Richmond Station
-
Hudson’s Bay
-
Shoppers Drug Mart
-
St. Lawrence Market
-
Saks Fifth Avenue
-
Eaton Centre
-
Toronto General Hospital
-
The Hospital For Sick Children
-
Ontario Court Of Justice
-
Mount Sinai Hospital
-
Nathan Phillips Square
-
AND MANY MORE
Harness Toronto’s Talent
In the heart of Toronto’s Financial District, 390 Bay Street provides access to a diverse, well-educated talent pool. Surrounded by top institutions and a dynamic workforce, companies can leverage the expertise and energy driving success in Toronto’s ever-evolving economy.
319,955
Total Population
$79,344
Median Household Income
36
Median Age
64%
Employment Rate

Exclusive
Shared Spaces
Unlock a new level of workplace sophistication with exclusive access to cutting-edge amenities at CIBC SQUARE, T3 Bayside and T3 Sterling. From a coworking space designed to host up to 60 guests to a rooftop terrace offering panoramic views of Lake Ontario and Toronto’s skyline, these shared spaces foster collaboration and deliver a one-of-a-kind workplace experience.

81 Bay Street at CIBC SQUARE
T3 Bayside
T3 Sterling












CIBC SQUARE is setting a new standard for community—creating workspaces, places to socialize and celebrate culture and cuisine. Enjoy the one-acre elevated park, food hall and conference facilities at 81 Bay Street.
The coworking lounge at T3 Bayside, located on the 3rd flood, is a private open event space that can accommodate up to 60 guests. The space fosters innovation with sun-soaked spaces, wellness lounges, and modern collaborative areas.
The Social Collaboration lounge in the West building of T3 Sterling boasts a capacity of 330 guests, featuring fully furnished soft seating, and booths. T3 Sterling also offers meeting rooms and rooftop terraces in both buildings.
Meet the team
Invested Ownership
Munich Re Group is a German multinational insurance company based in Munich and is the world’s largest reinsurer. Founded in 1880, Munich Re has more than 50 business units worldwide, providing reinsurance coverage for life, health, property, casualty, transport, aviation, space, fire and engineering.
Through its asset management arm, MEAG, Munich Re manages over $375 billion in diversified assets, including real estate, overseeing property management and leasing across multiple property types, countries and risk classes.
Leasing & Marketing
Cushman & Wakefield (NYSE: CWK) is a leading global commercial real estate services firm for property owners and occupiers with approximately 52,000 employees in nearly 400 offices and 60 countries.





















